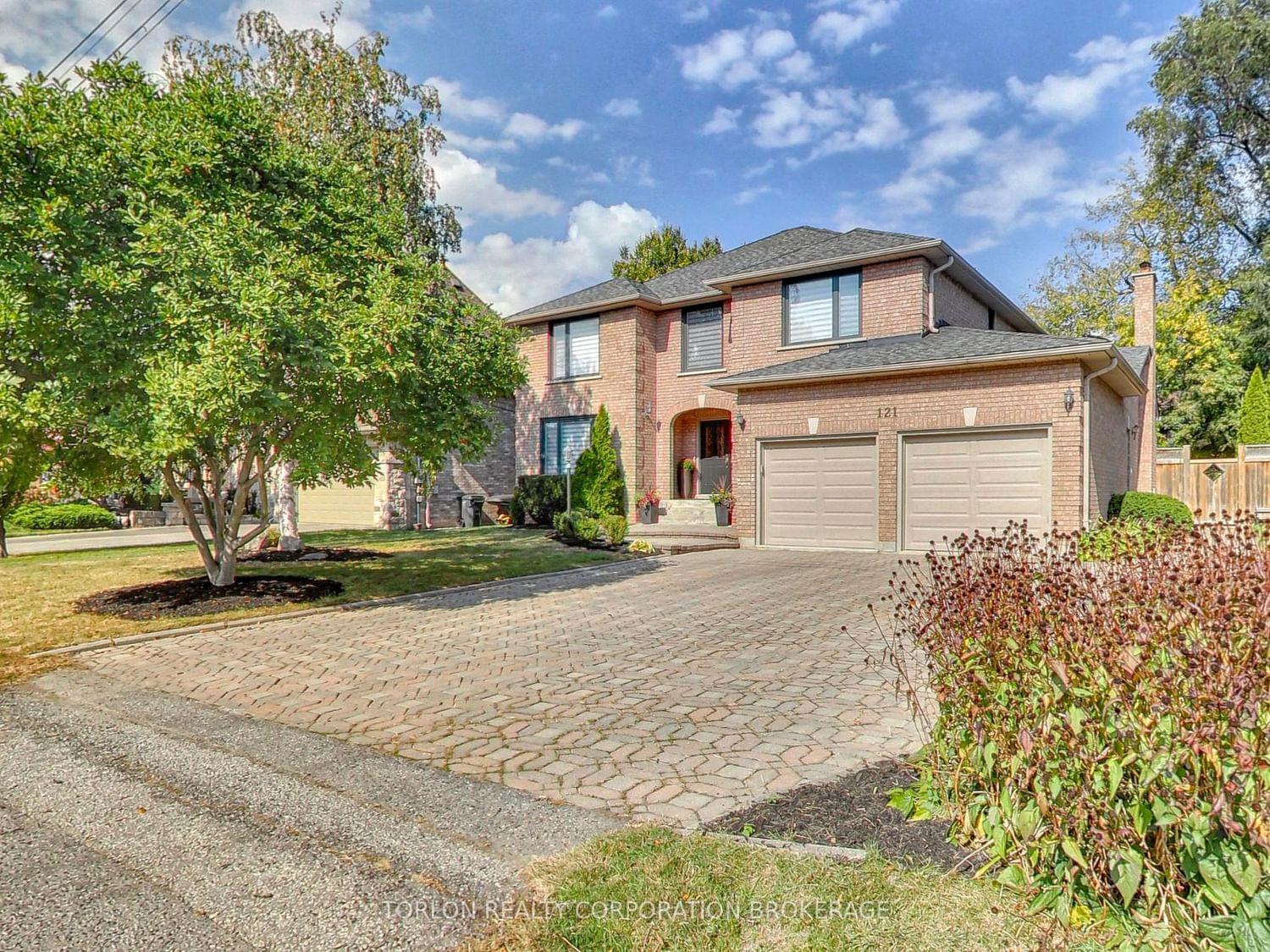$2,589,900
$*,***,***
4+1-Bed
4-Bath
3500-5000 Sq. ft
Listed on 10/7/23
Listed by TORLON REALTY CORPORATION BROKERAGE
Sought After Islington Heights, Exceptional Value In This Coveted Neighbourhood , Two Storey Executive Home With Functional Layout, Welcoming Foyer, Approximately 4100 Sq. Ft. Of Finished Living Space, Fabulous Renovated Chefs Kitchen(2016), 3'x8' Stone Centre Island With Flush Breakfast Bar, Two Tone Custom Cabinets, Built In SS JennAir Appliances, Overlooking Landscaped Private Rear Yard With In-Ground Salt Water Pool And Hot Tub, Spacious Principal Rooms, Plenty Of Closet Space With Custom Organizers, Over-Sized Double Car Garage, Side Door And Garage Door Access, Finished Lower Level With Wet Bar, Above Grade Basement Windows, Two Wood Burning Fireplaces, New Pool Liner And Cover(2021), Updated Windows(2015), Interlock Driveway And Walkway, Conveniently Located, Minutes To Islington Golf Club, Easy Access to Major Highways, Airport, Public Transit, Parks, Schools And Downtown
SS JennAir Fridge/Freezer,SS JennAir Wine Fridge,SS JennAir, Over,SS JennAir 6 Burner Cooktop,Venta Hood Fan, Kitchen Aid Dishwasher,Kenmore Washer & Dryer,Existing Pool Heater, Filter and Cover,Existing ELFS, Existing Window Blinds, CVAC
W7065246
Detached, 2-Storey
3500-5000
11+3
4+1
4
2
Attached
8
16-30
Central Air
Finished
Y
Y
N
Brick
Forced Air
Y
Inground
$10,413.86 (2023)
116.27x64.08 (Feet)
